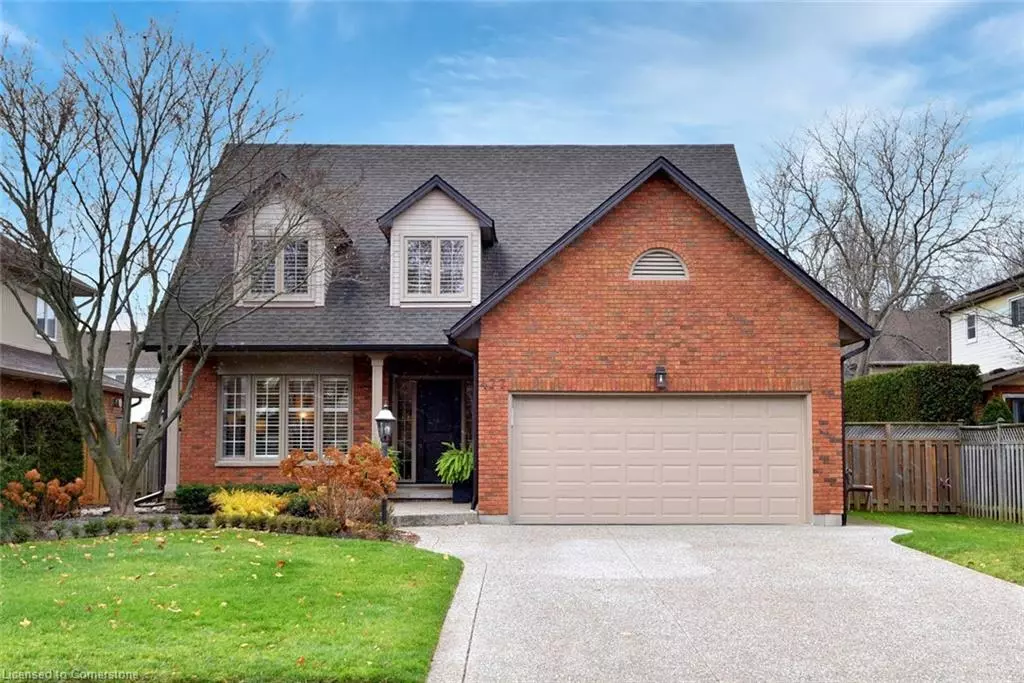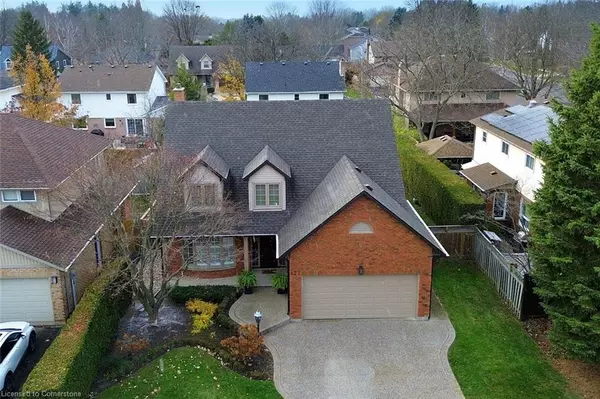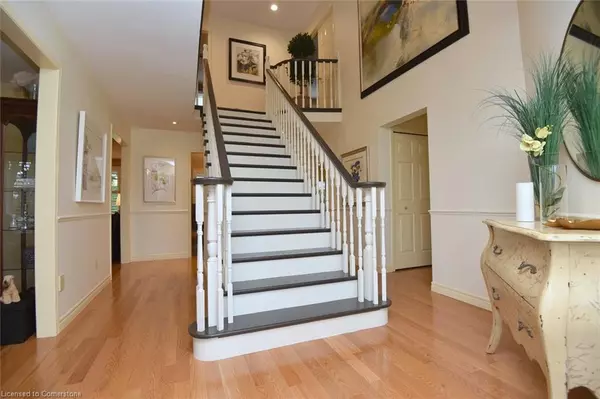
477 Melanie Crescent Ancaster, ON L9G 4B1
5 Beds
4 Baths
2,600 SqFt
UPDATED:
12/02/2024 02:08 PM
Key Details
Property Type Single Family Home
Sub Type Detached
Listing Status Active
Purchase Type For Sale
Square Footage 2,600 sqft
Price per Sqft $519
MLS Listing ID 40682372
Style Two Story
Bedrooms 5
Full Baths 3
Half Baths 1
Abv Grd Liv Area 3,560
Originating Board Hamilton - Burlington
Year Built 1987
Annual Tax Amount $6,268
Property Description
Location
Province ON
County Hamilton
Area 42 - Ancaster
Zoning Res
Direction Wilson St to Amberley Blvd to Melanie Cres
Rooms
Basement Full, Partially Finished, Sump Pump
Kitchen 1
Interior
Interior Features High Speed Internet, Central Vacuum, Auto Garage Door Remote(s), Built-In Appliances, Ceiling Fan(s), Water Meter, Wet Bar, Work Bench
Heating Forced Air, Natural Gas
Cooling Central Air
Fireplaces Number 1
Fireplaces Type Family Room, Wood Burning
Fireplace Yes
Window Features Window Coverings
Appliance Bar Fridge, Built-in Microwave, Dishwasher, Dryer, Range Hood, Refrigerator, Stove, Washer, Wine Cooler
Laundry Laundry Room, Main Level
Exterior
Exterior Feature Built-in Barbecue, Landscape Lighting, Landscaped, Lawn Sprinkler System, Lighting, Other, Privacy
Parking Features Attached Garage, Garage Door Opener, Concrete, Inside Entry
Garage Spaces 2.0
Utilities Available Cable Available, Electricity Connected, Natural Gas Connected, Recycling Pickup, Street Lights, Phone Connected, Phone Available
Roof Type Asphalt Shing
Handicap Access Accessible Entrance, Shower Stall
Porch Patio
Lot Frontage 59.82
Lot Depth 110.24
Garage Yes
Building
Lot Description Urban, Rectangular, Airport, Arts Centre, Near Golf Course, Highway Access, Landscaped, Library, Park, Place of Worship, Playground Nearby, Public Transit, Quiet Area, Rec./Community Centre, Schools
Faces Wilson St to Amberley Blvd to Melanie Cres
Foundation Block
Sewer Sewer (Municipal)
Water Municipal
Architectural Style Two Story
Structure Type Brick,Vinyl Siding
New Construction No
Schools
Elementary Schools Frank Panabaker Es, St. Joachim Es
High Schools Ancaster High, Bishop Tonnos
Others
Senior Community No
Tax ID 174150081
Ownership Freehold/None






